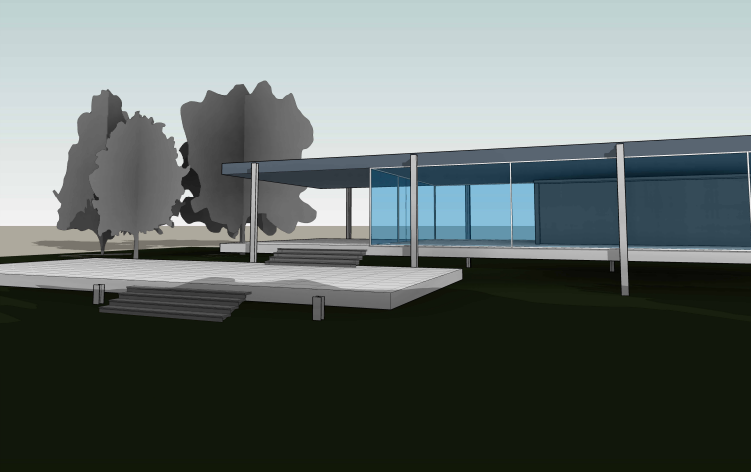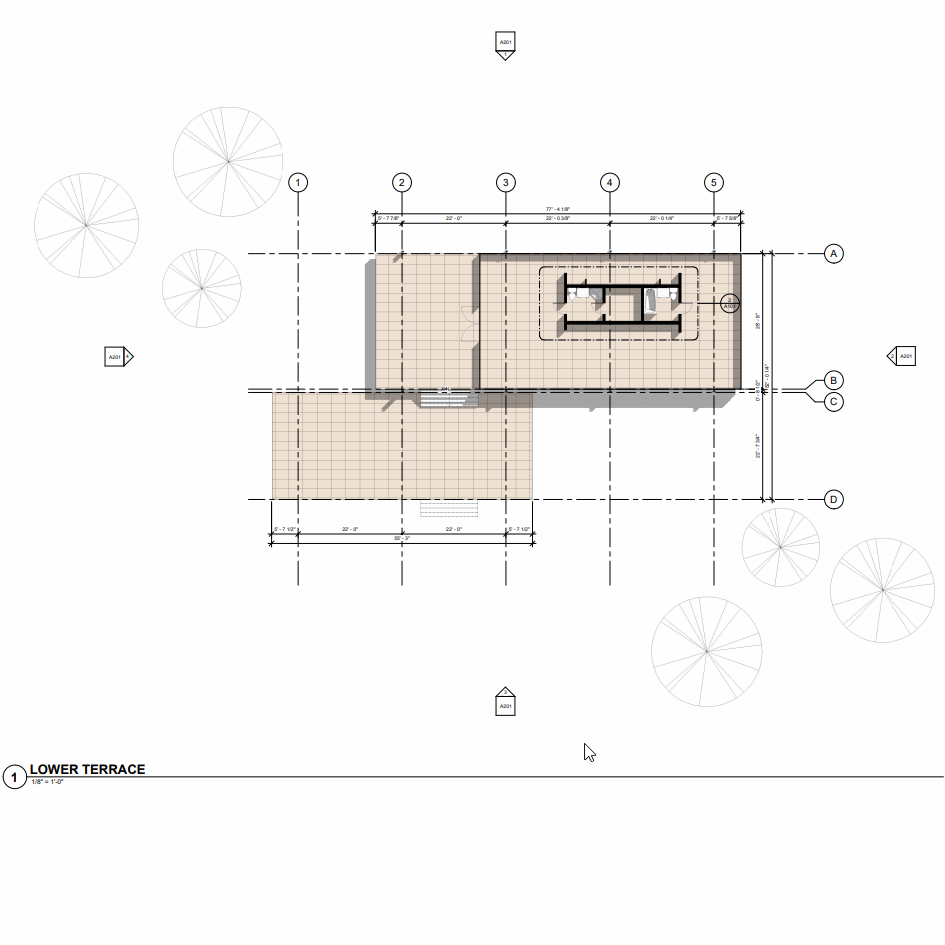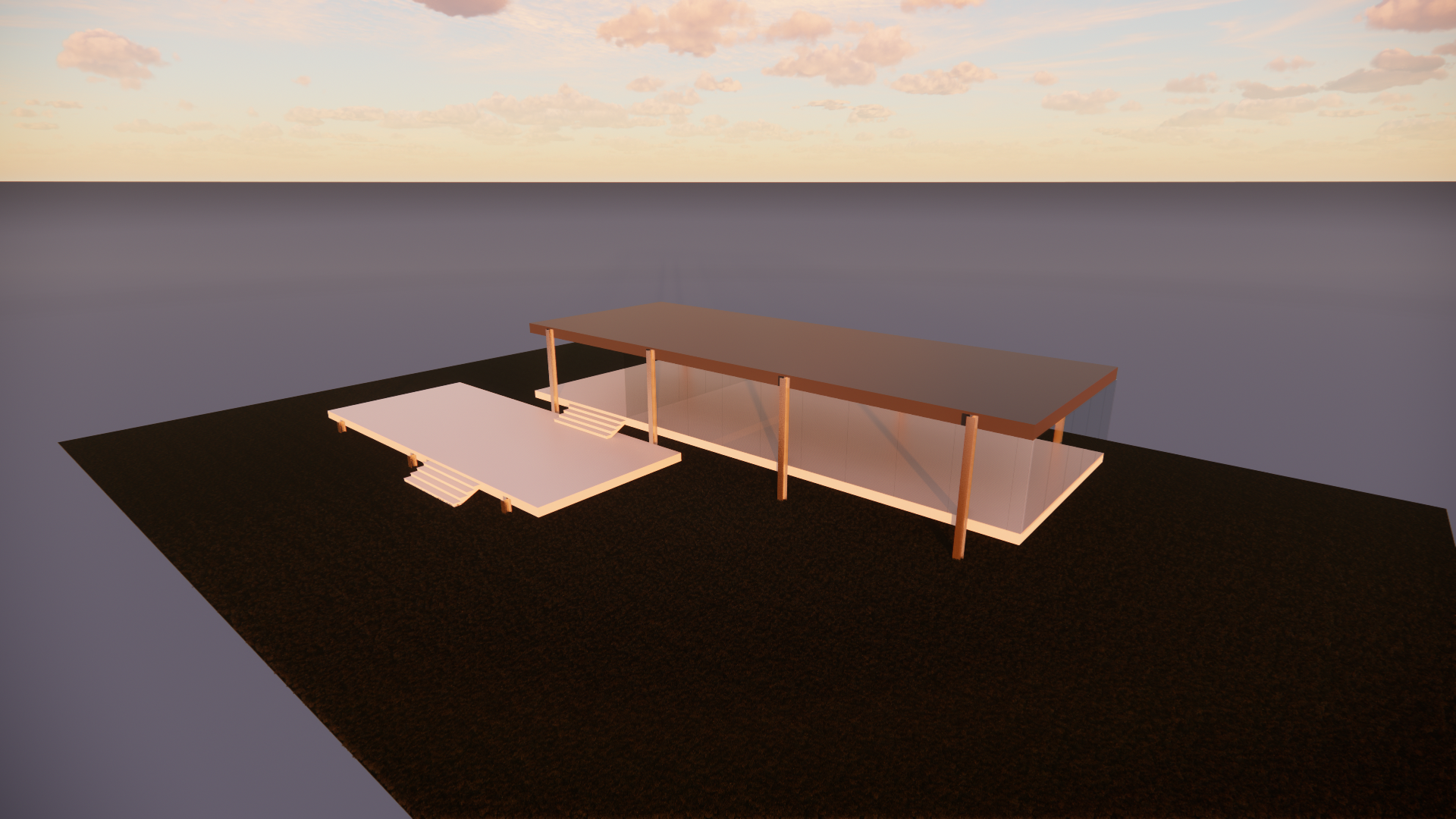 Back To Posts
Back To Posts
Farnsworth House Test
May 2023
The Farnsworth house is an incredibly influential construction in the world of architectural design, and to be completely honest, I hardly care. I've never been the type of person to become emotionally attached to the creations of old white men from the mid-20th century, especially learning about how many of them ripped off the work of their subordinates or people of color who had less of a platform. However, this building is a fantastic way to learn a new software. Its simplicity and precision means that it can be replicated in a variety of programs and experimented with without losing substantial time if something goes wrong.
For this project, as part of my class teaching me various architectural softwares (read more here), we dove into Revit, Bluebeam, and Enscape. Taking plans of the building from online, we learned to calibrate the plans in bluebeam and measure and recreate them in revit according to those dimensions, seeking to replicate the downloaded plans as close as possible. Each building has intricacies, and learning how to accurately recreate those from images or other plans was incredibly helpful. Enscape was used throughout to generate various renderings of the building and site and to make sure that things were on track, especially since it's often easier to view things in a 3d, easily moveable form. Though I already had a bit of Revit experience and didn't have major challenges with this project, I found it to be a fun opportunity to experiment, and to help my friends learn a critically important program in the field. I hope to dive more into the software in the future, I find it enjoyable.




