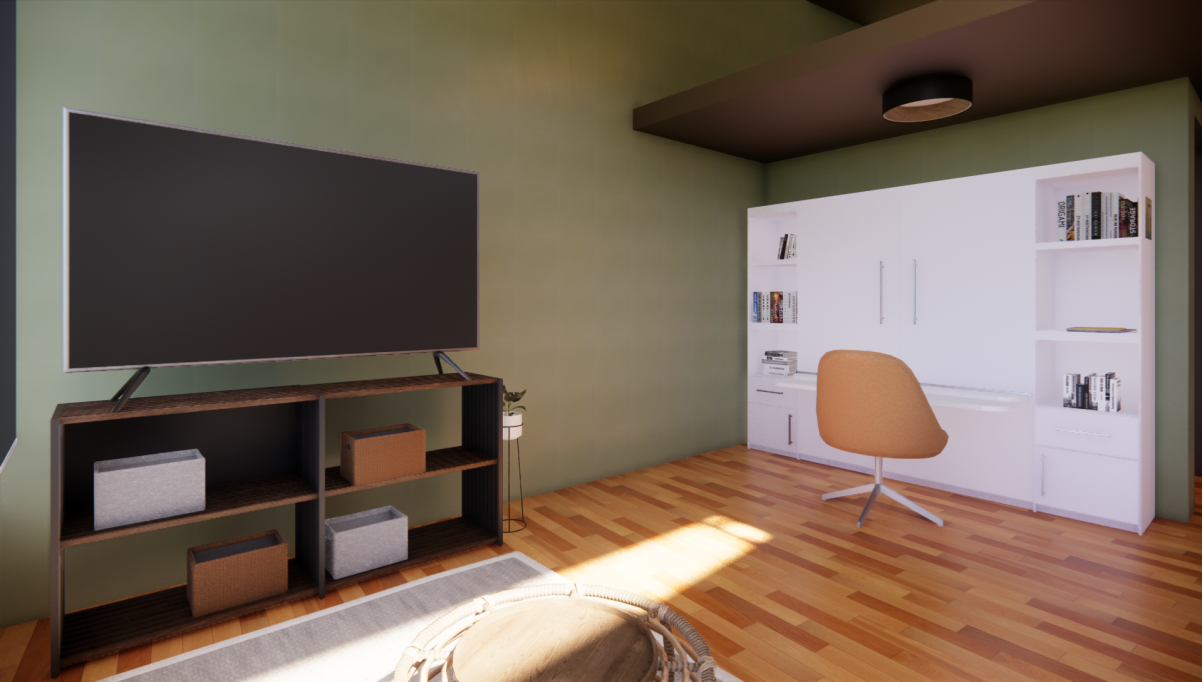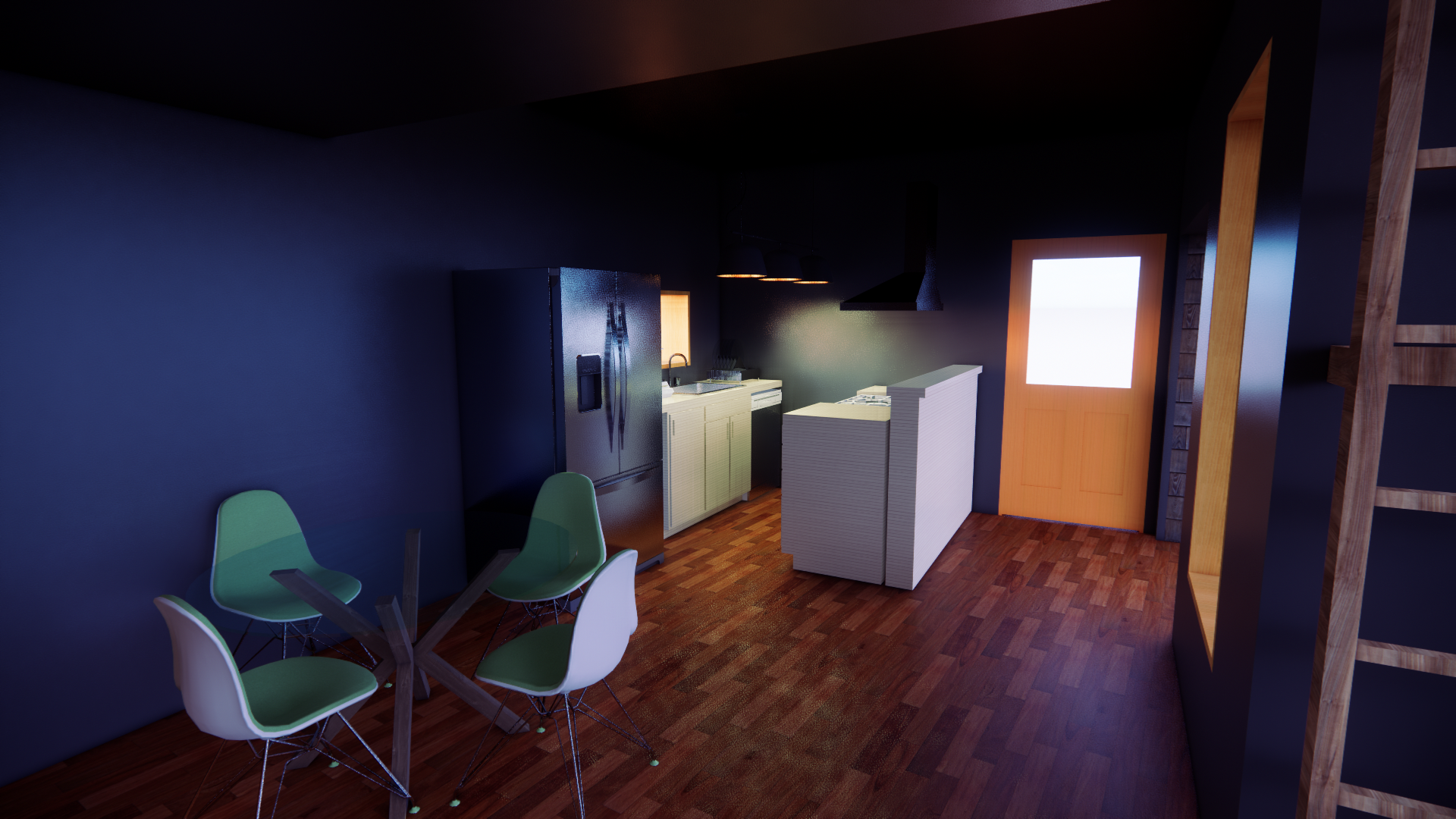 Back To Posts
Back To Posts
Climate Responsive DADU
June 2023
As anyone who knows me will remember, I mention the concept of "climate justice" quite often. This project, a climate responsive DADU, is the latest step in my progress towards that. A DADU is a detached accessory dwelling unit, or a typically small residential building added to a lot that has an existing building already on it. This project was with a friend, for a class, and we were given a hypothetical site in St. Louis where we were to design a net-zero operational energy building. I knew some concepts for this, but had no idea how to actually evaluate its energy use and production. This class taught us how.
We learned the level of depth that went into this process -- building layout and location, wall assemblies and insulation, solar geometry and shading, and more, all going beyond just solar power and reducing energy use. Design-wise, me and my partner for this project selected an L Shaped building with an outdoor space in the remaining corner. The building had a lofted bed, as well as a convertible murphy bed-desk for ADA. The desk and living area were in a large, open room with lots of glass, while the kitchen was right next to the entrance and patio door to enable better serving and encourage eating outdoors. There's also a rooftop balcony. A lot of the building is guided by its relationship to the outdoors, as is key in a climate responsive building, and these are ideas that I will seek to carry with me in all future projects.




